Residential Design Portfolio
Project: Bonnie Brae Garage
This project is an addition to the client’s existing brick garage. It creates a indoor space for the client’s golf simulator. The client requested to not modify their existing patio but create a connection between the patio and new space. The windows facing the existing patio are bi-fold and open completely to create a connection for entertaining and golfing. Below are the final images of the project and renderings. The new addition integrates seamlessly into the existing garage.

Entry
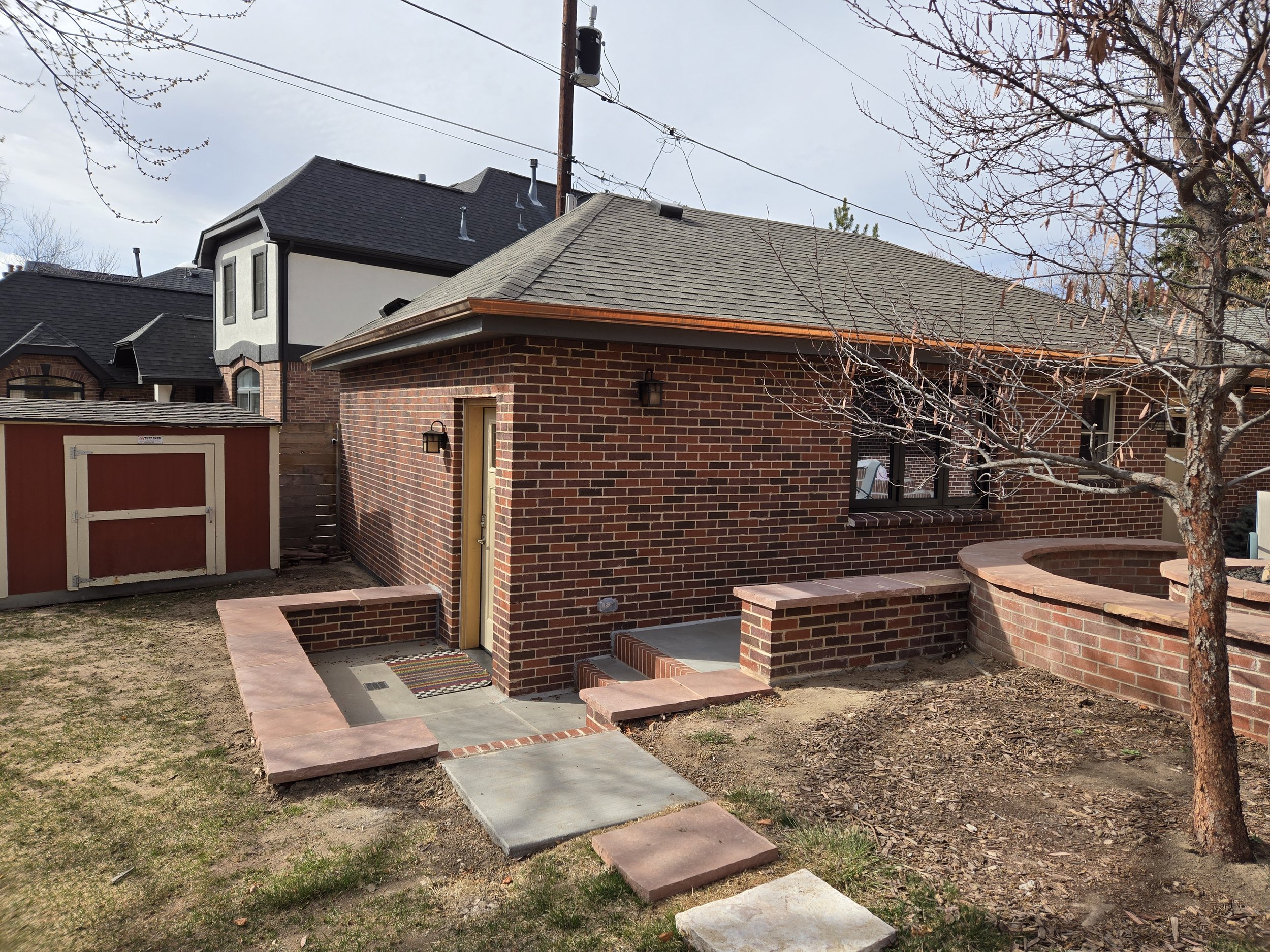
Overall Image

Interior

Rendering

Rendering
Project: Bennett Residence
This project is a 2 bedroom 2 bathroom home in Bennett, CO. The house was started in 1986 and we are finishing it for my client. Because the home was not completed we are required to modify to meet all current adopted codes. This project required some creativity in meeting current energy code. The existing walls are framed with 2x4s which did not allow us to just fill the wall cavity with batt insulation. Instead we used a combination of batt insulation in the wall cavity and rigid insulation on the exterior. The final design uses as much of the existing construction while still meeting current codes to be cost saving and efficient.
The homeowner wanted to adjust the original layout of the home to better fit their needs. We added a master bathroom, laundry room, back door and updated kitchen. It is a beautiful property out on the plains in Bennett with incredible mountain views. Come back to see final photos when the project is complete.

Exterior Rendering
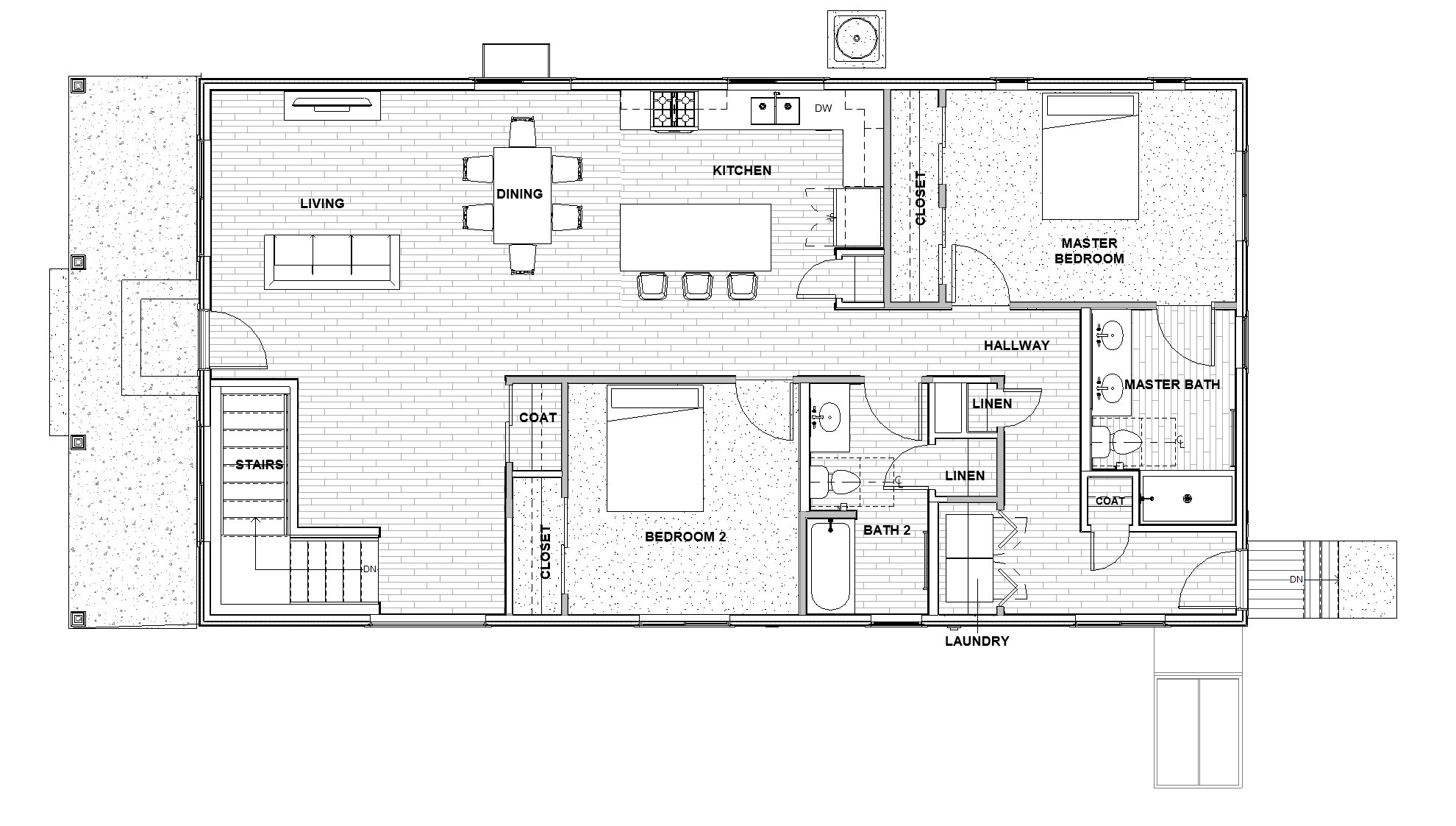
Floor Plan

Kitchen Rendering

Existing home

Existing home
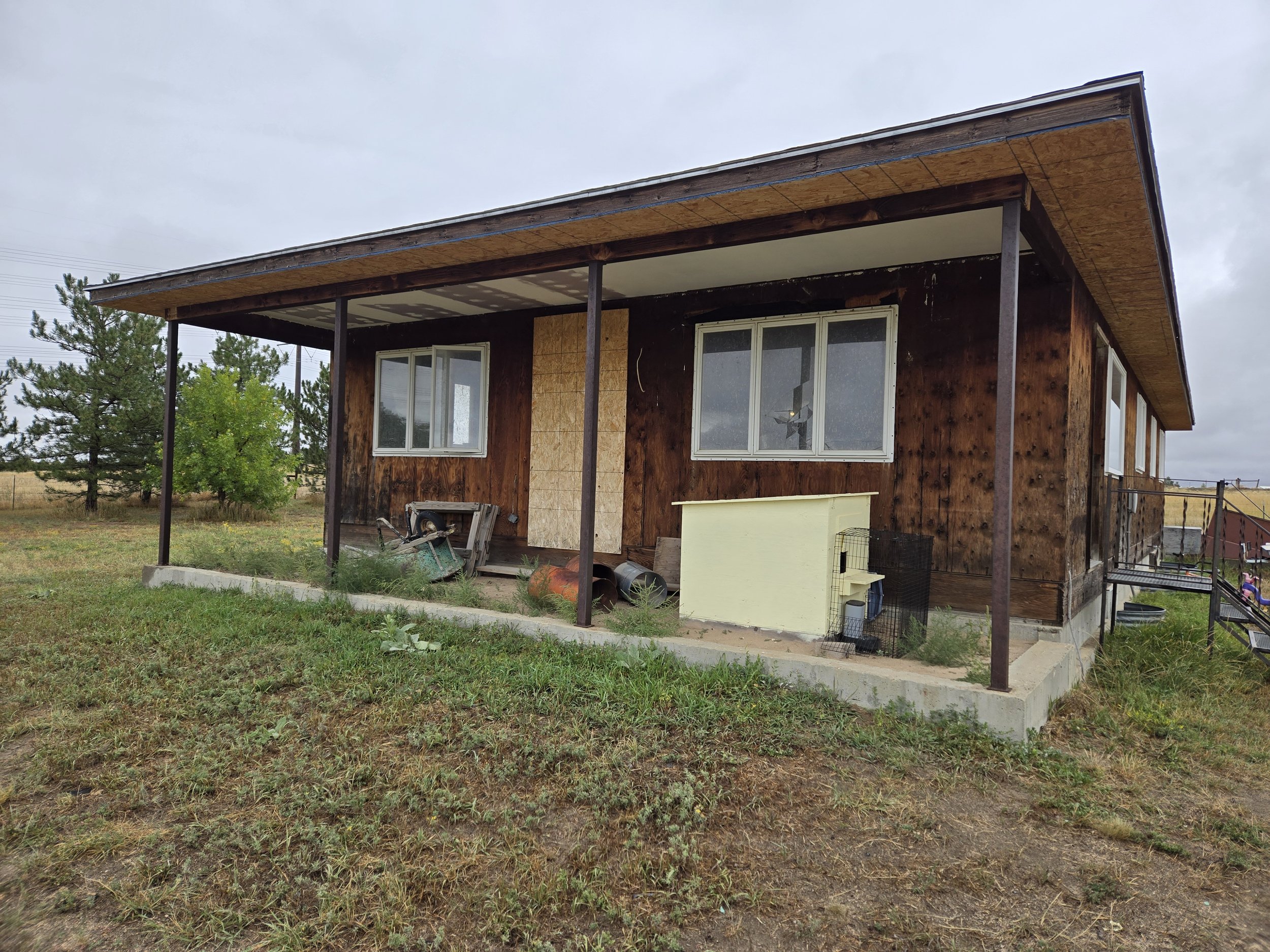
Existing home
Project: Austrian Alpine ADU & Patio Cover
The client wants to modify the exterior style of their home from Spanish Style to Austrian Alpine. We determined through the concept design process that adding a patio cover, a second floor ADU to the garage and a new roof to the second floor would achieve the intended style change as well as provide the additional space they needed. Below are renderings of the design. Come back to see final images when the project is complete.
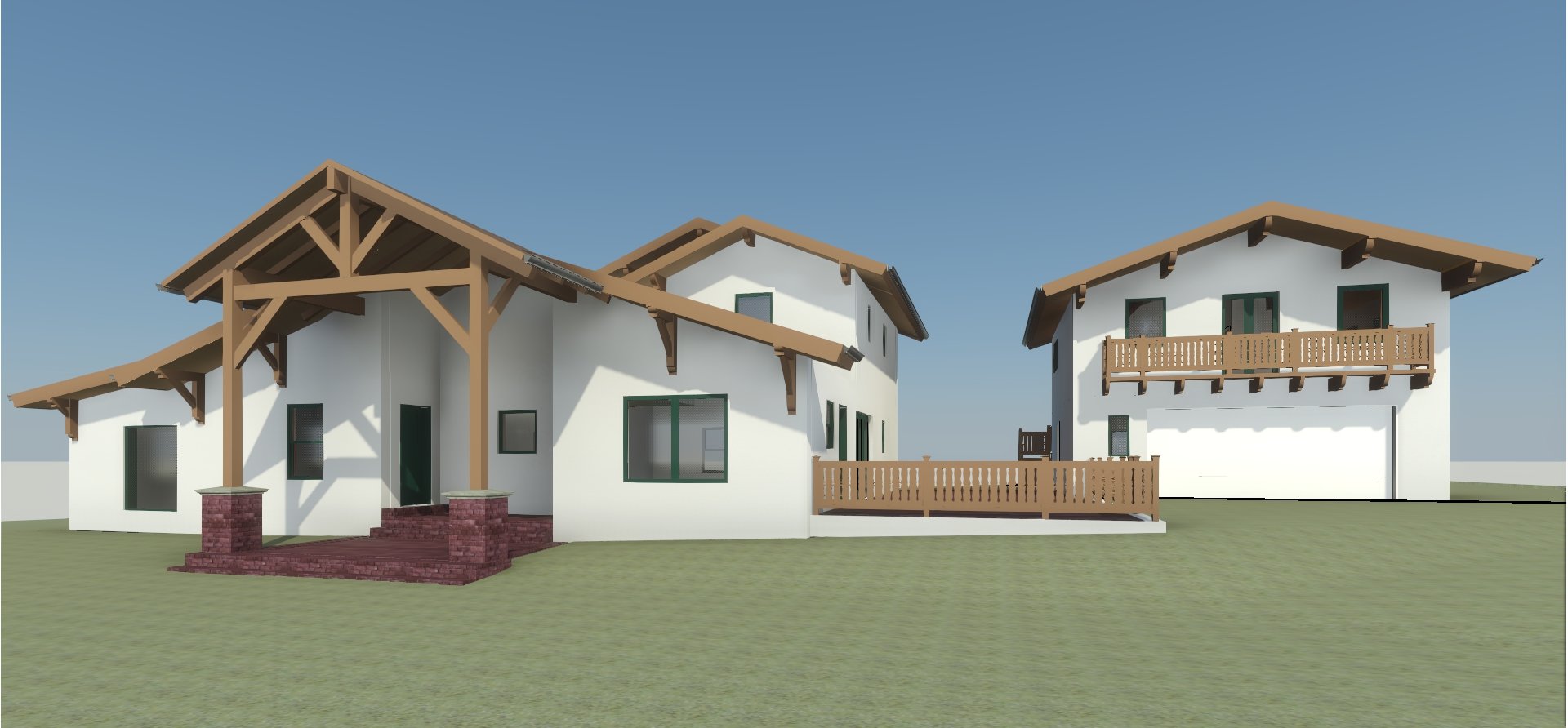
Rendering

Rendering
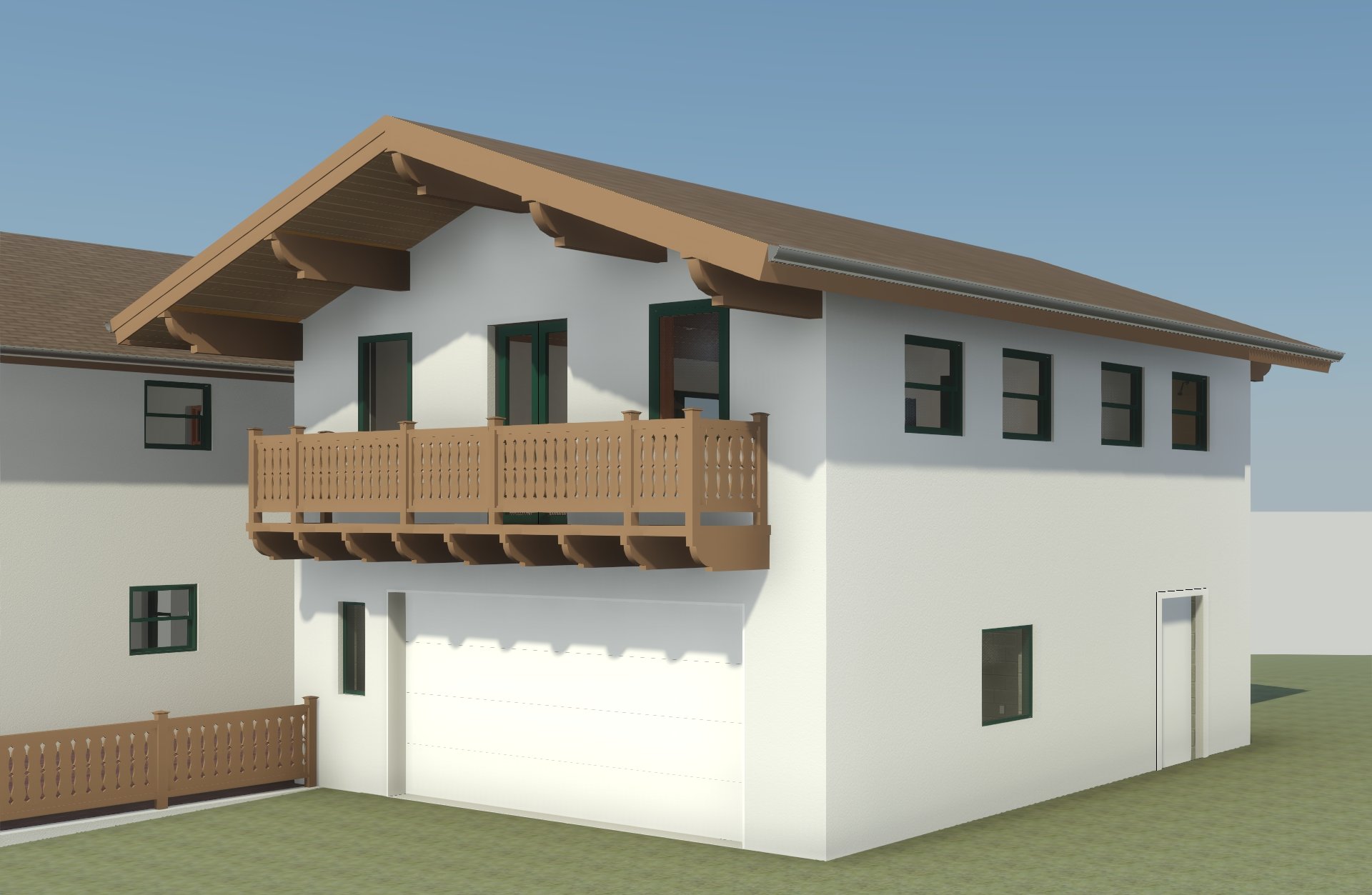
Rendering
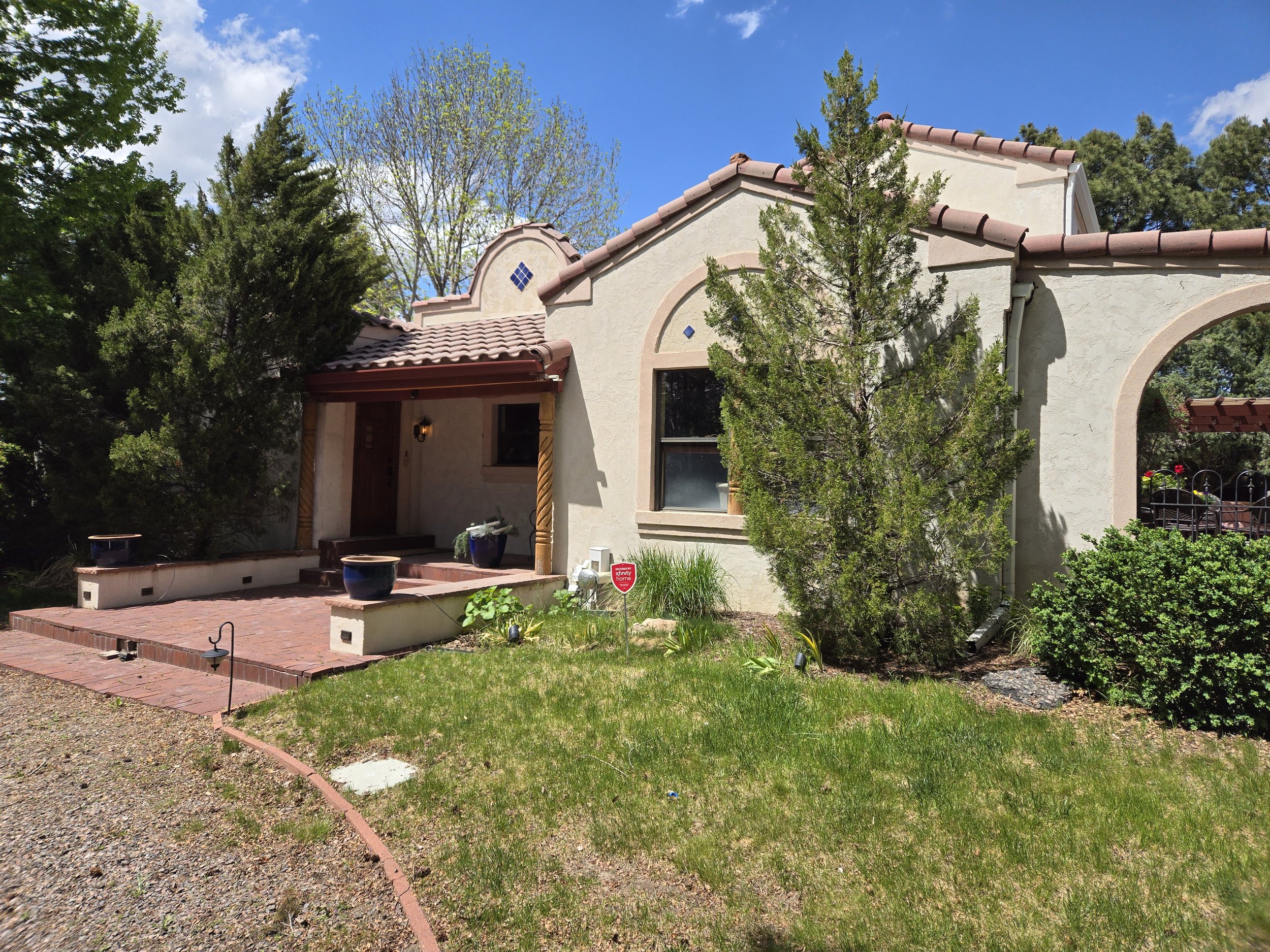
Existing house

Existing house

Existing garage
Project: Riviera St Basement Remodel
This project is a small renovation to an existing finished basement that had water damage. The project adjusts the layout of the existing bedroom 2 and adds media storage to the rec room.

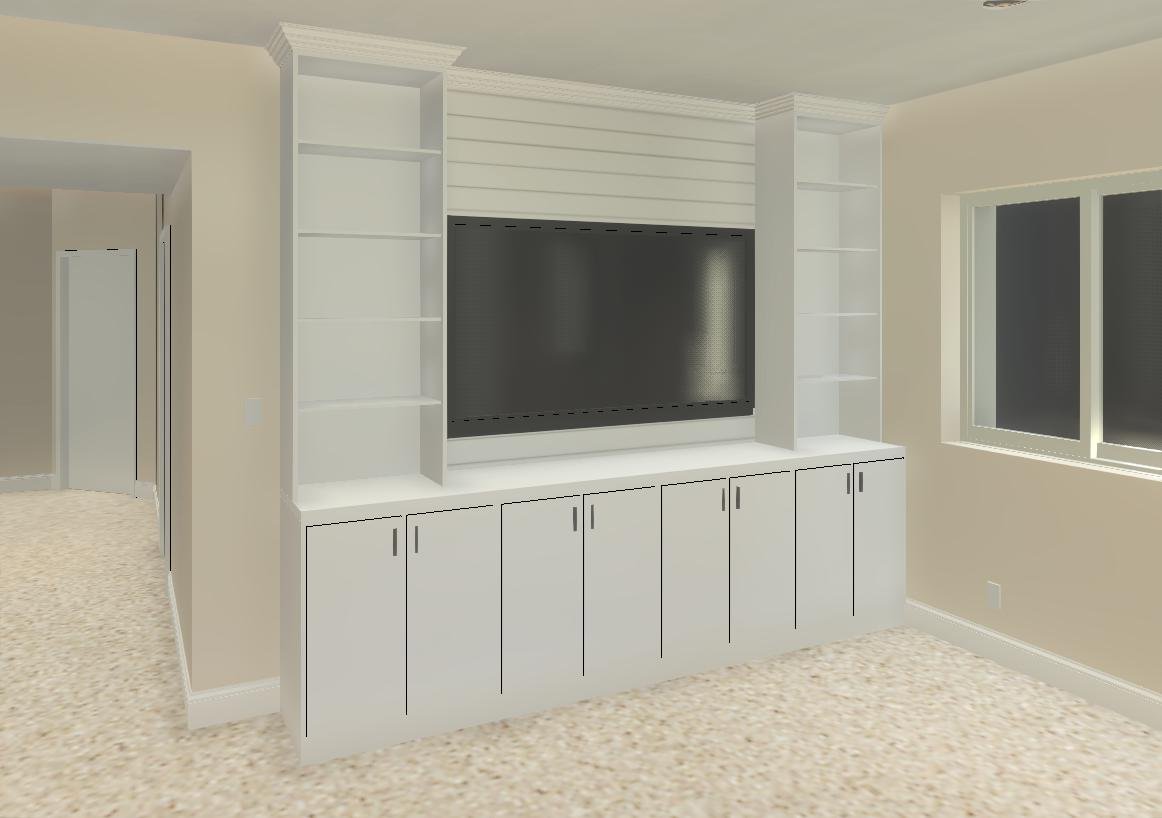


Project: Lamberson Finished Basement
This project is the design and documents for my own finished basement. The project has not started yet but will in the next few years. It includes a bedroom, media room, wet bar, bathroom and unfinished storage space.
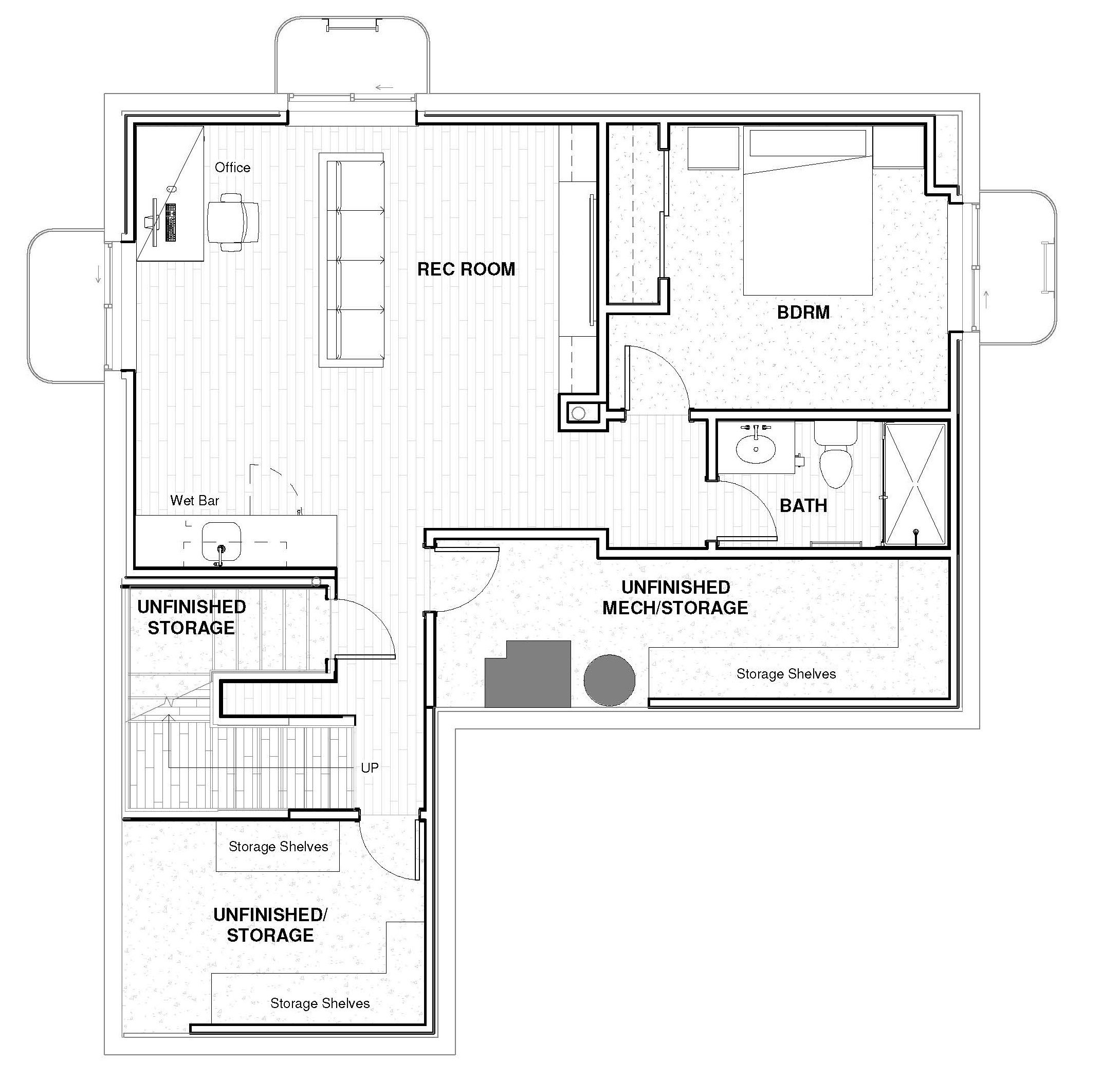
Floor Plan
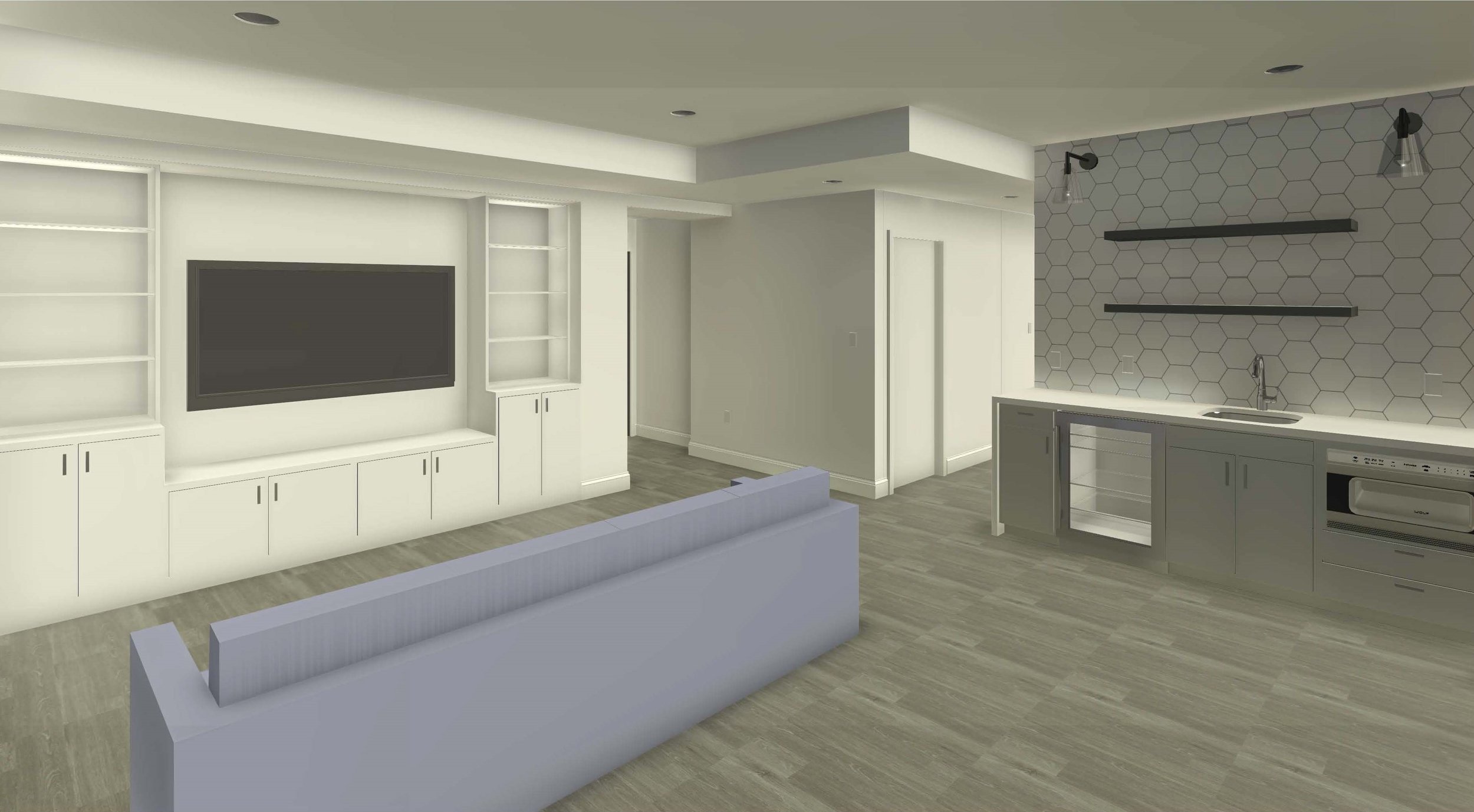
Rendering
Project: Laundry Room Renovation
This project took a builder grade plain laundry room and turned it into a space to enjoy. A waterfall butcherblock countertop creates a space to store items and fold laundry. Cabinets to add hidden storage and shelves for even more places to put things. This space makes even someone who doesn’t want to do laundry enjoy it a little more.

Design Documents

Laundry Room Renovation

Laundry Room Renovation
