Landscape Design Portfolio
Project: Cherry Backyard
This project is a full redesign of the client’s backyard. They were unhappy with the unusable space under the existing deck, the small size of the existing deck, small patio and old trampoline. The existing deck was replaced with a new deck and stair configuration. Below the deck the ground was lowered to create a space for their hot tub complete with heaters and a tv. The deck was designed to create a water proof roof over the hot tub to allow enjoyment year round. The existing patio was replaced with a fire pit area complete with overhead string lights and gas for a fire pit. The finished project creates multiple living spaces that my client can enjoy year round.





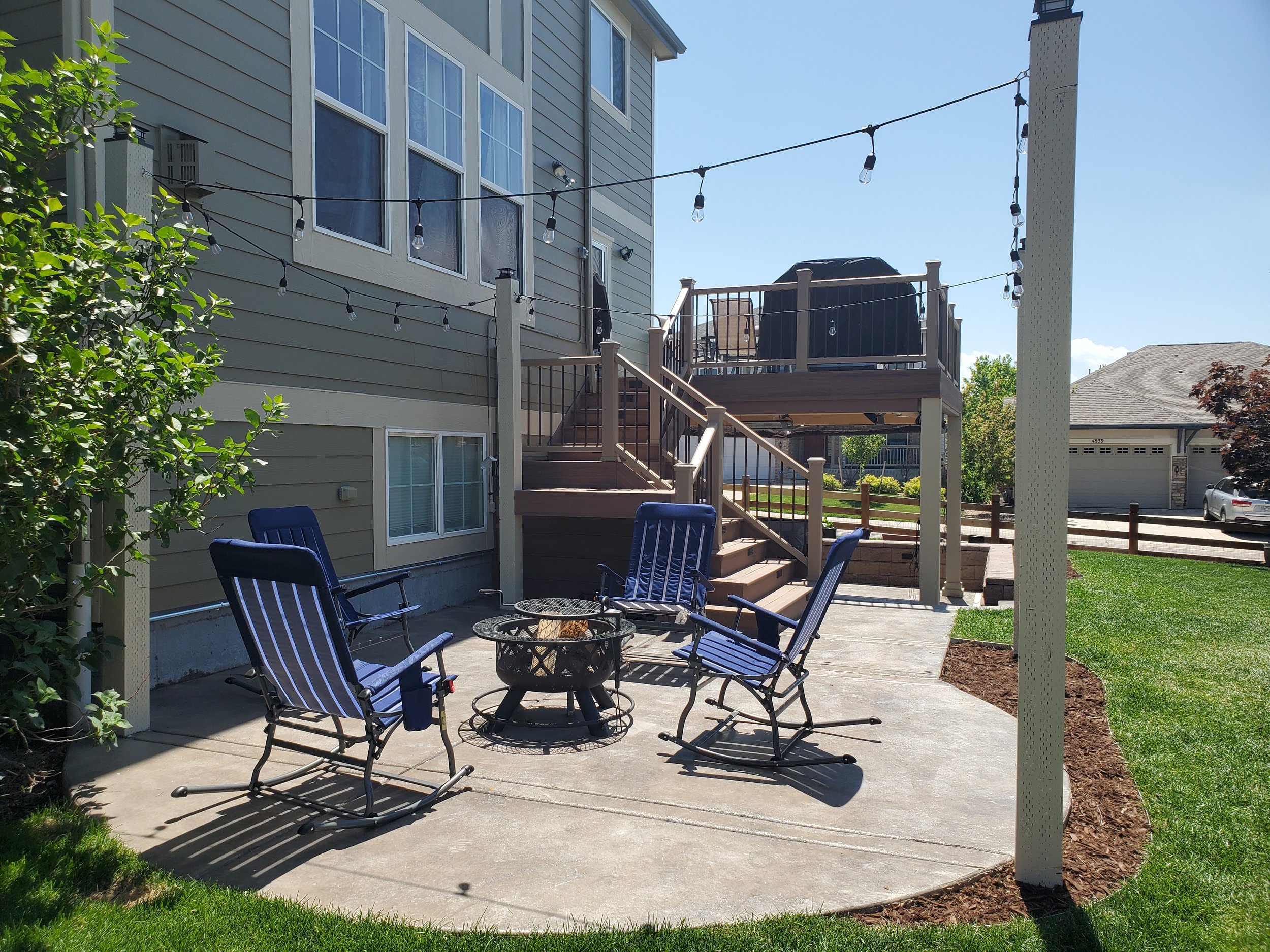


Project: Ponderosa Hot Tub
This project was the addition of a hot tub to the client’s back yard. The design included privacy panels for the hot tub, a patio, plants and artificial turf. The finished design creates a private and relaxing space for the Owner’s to enjoy their hot tub year round.





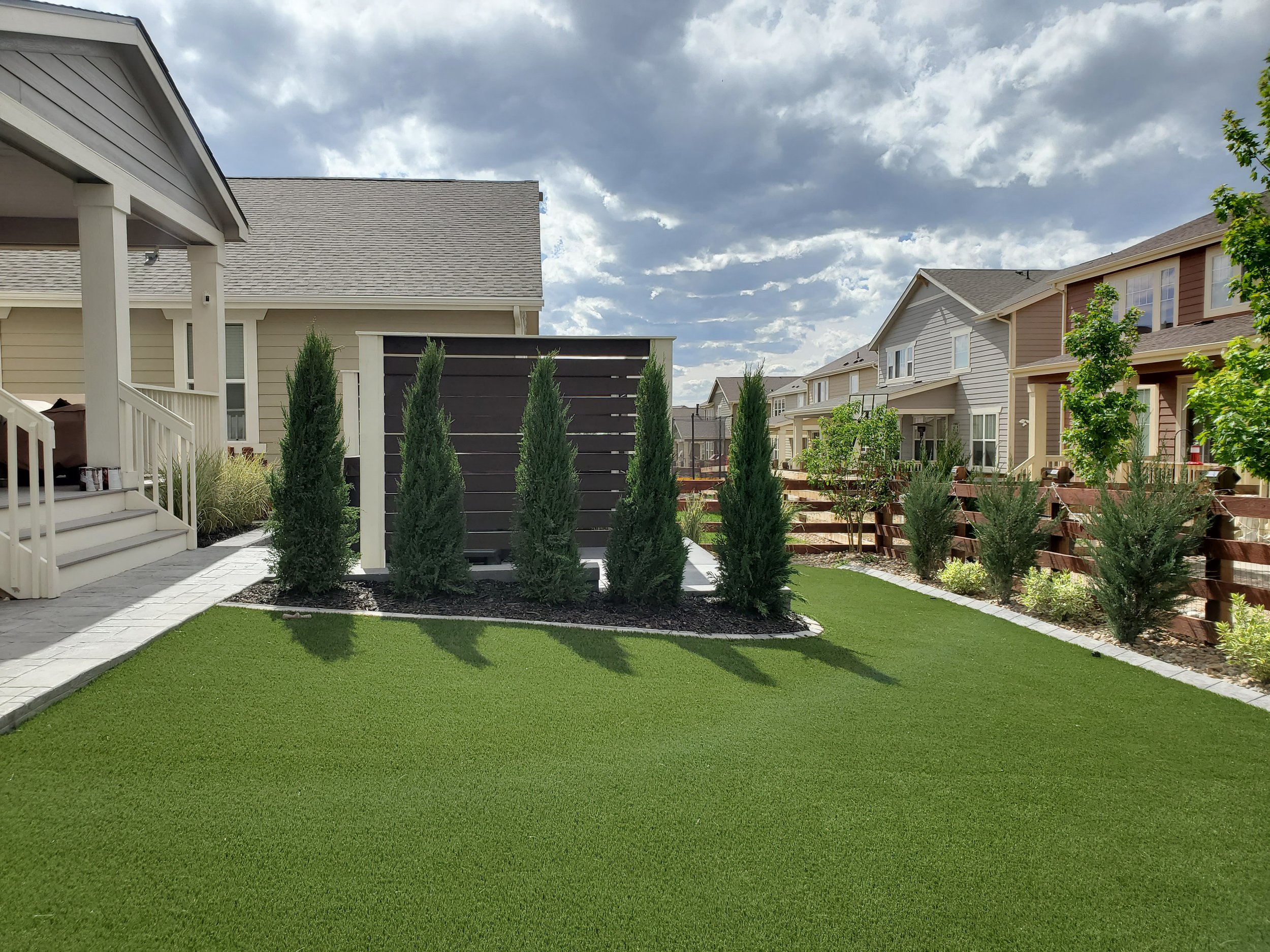
Project: Aspen Backyard Entertaining Space
This project turns a steep, unusable back yard into a space for the Owners to enjoy. Complete with a covered patio, fire pit patio, shade patio, grass yard, turf games area and paths. The Owners will be able to do some wonderful entertaining in their multiple space backyard.


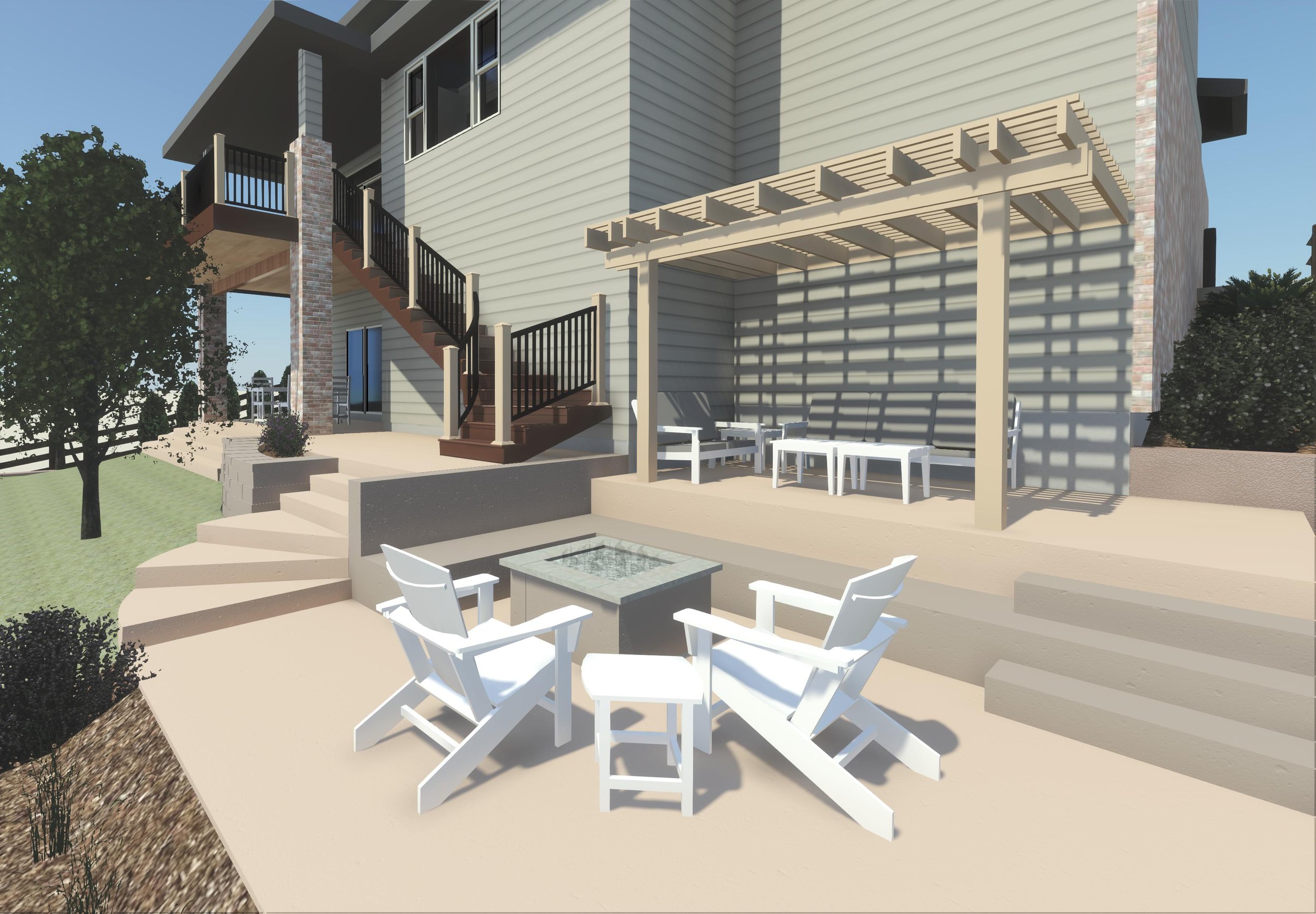
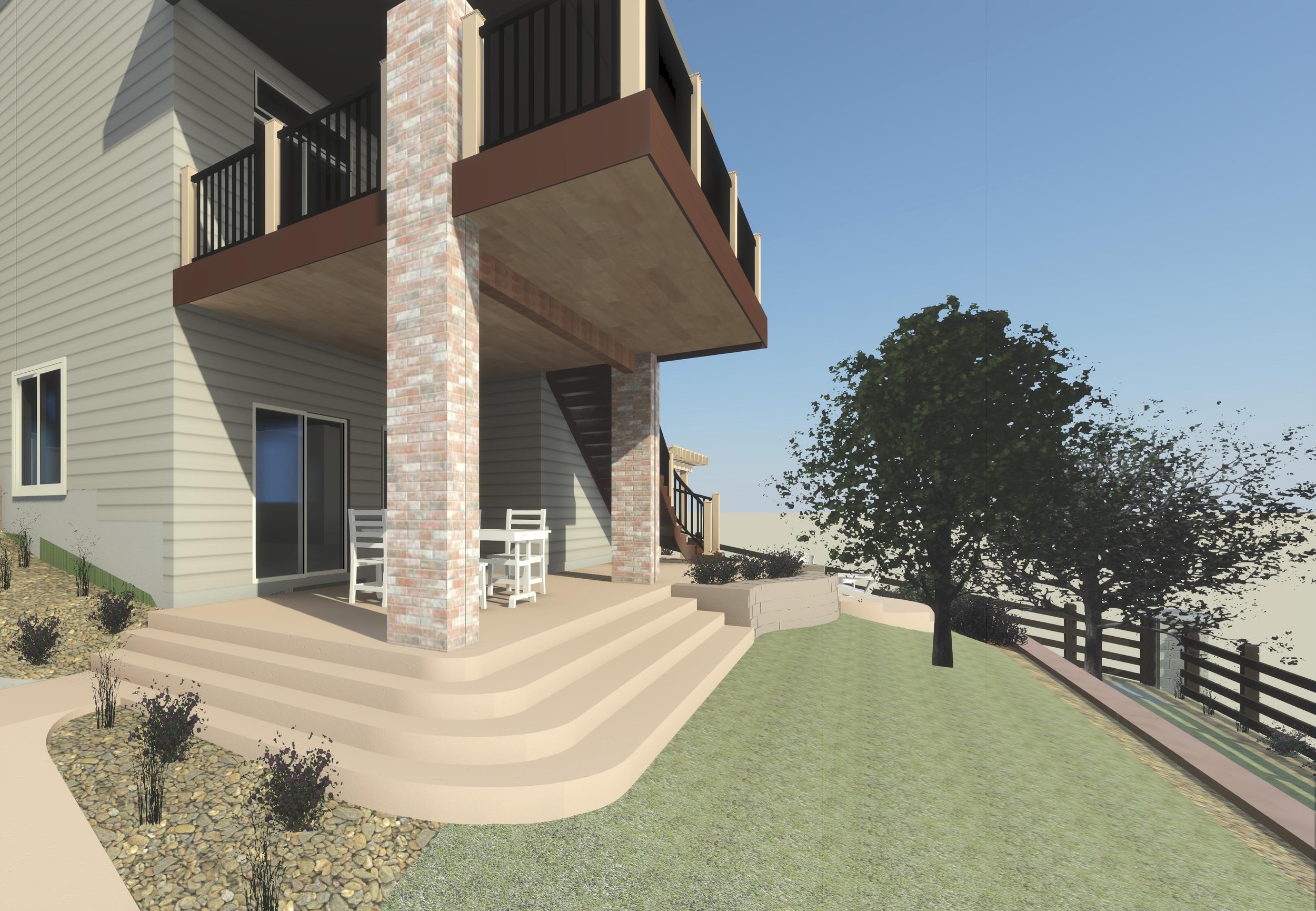
Project: Hawthorne Backyard
This project greatly improves the functionality and privacy of a sloped low back yard. The clients were struggling with all of their neighbors looking down into their yard, the slope and the lack of privacy. Retaining walls, privacy panels and a pergola solve these issues. This project is also about to start construction.

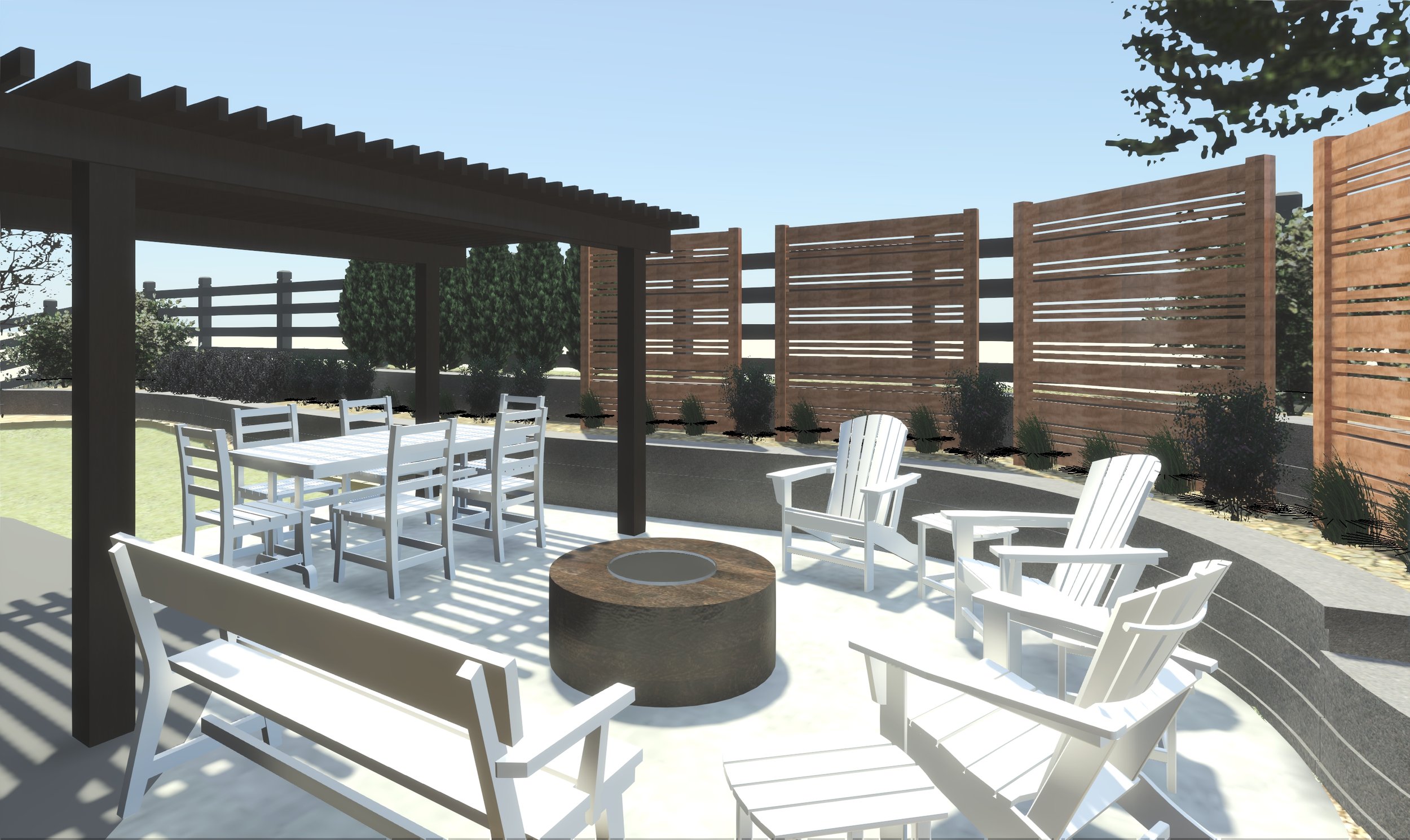
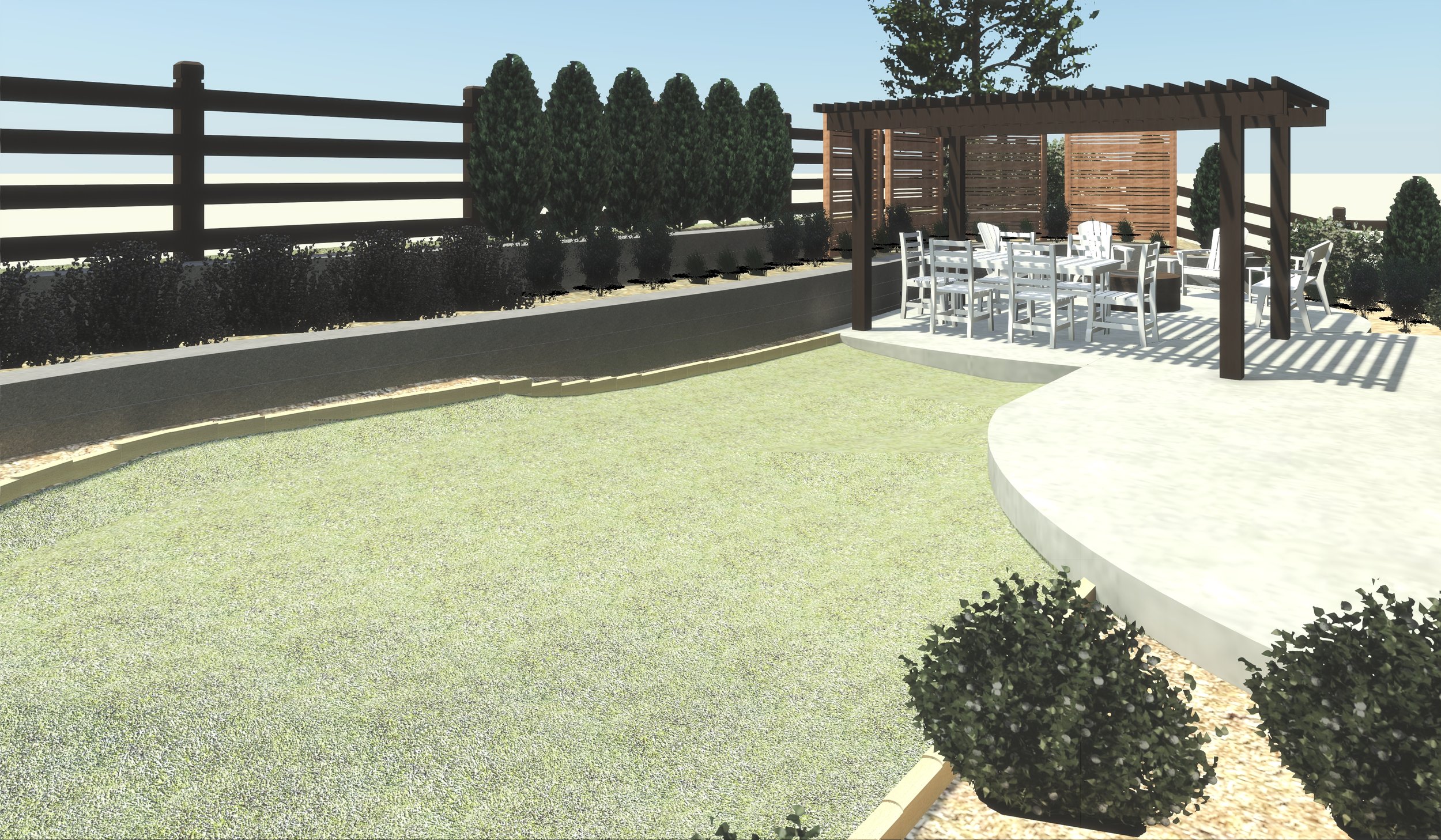
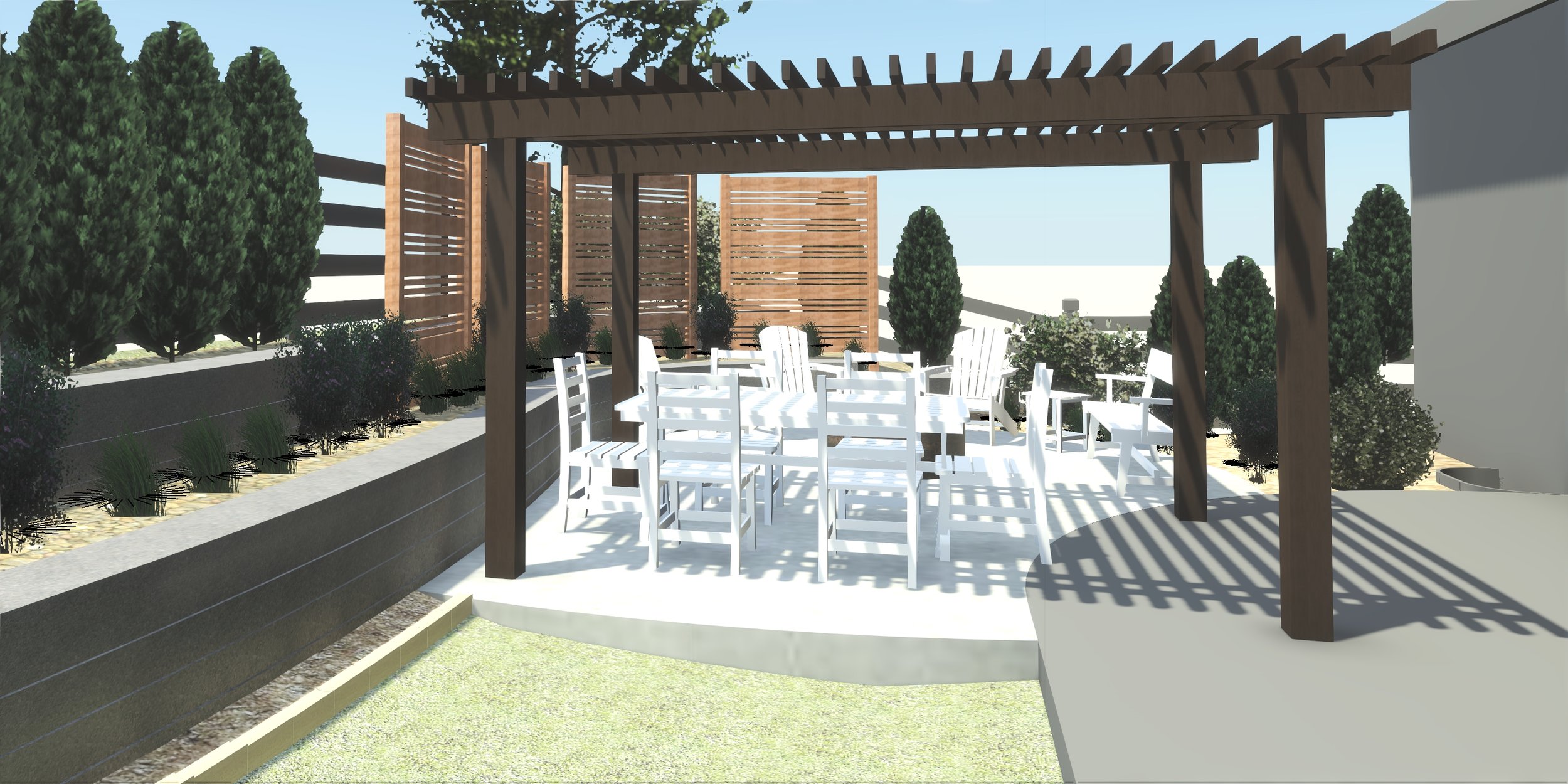
Project: Longmont Covered Patio
This project removes an old, poorly constructed patio cover and replaces it with a new gabled patio cover. Finishes include beetle kill pine on the ceiling and stone wrapped columns. This project is about to start construction.


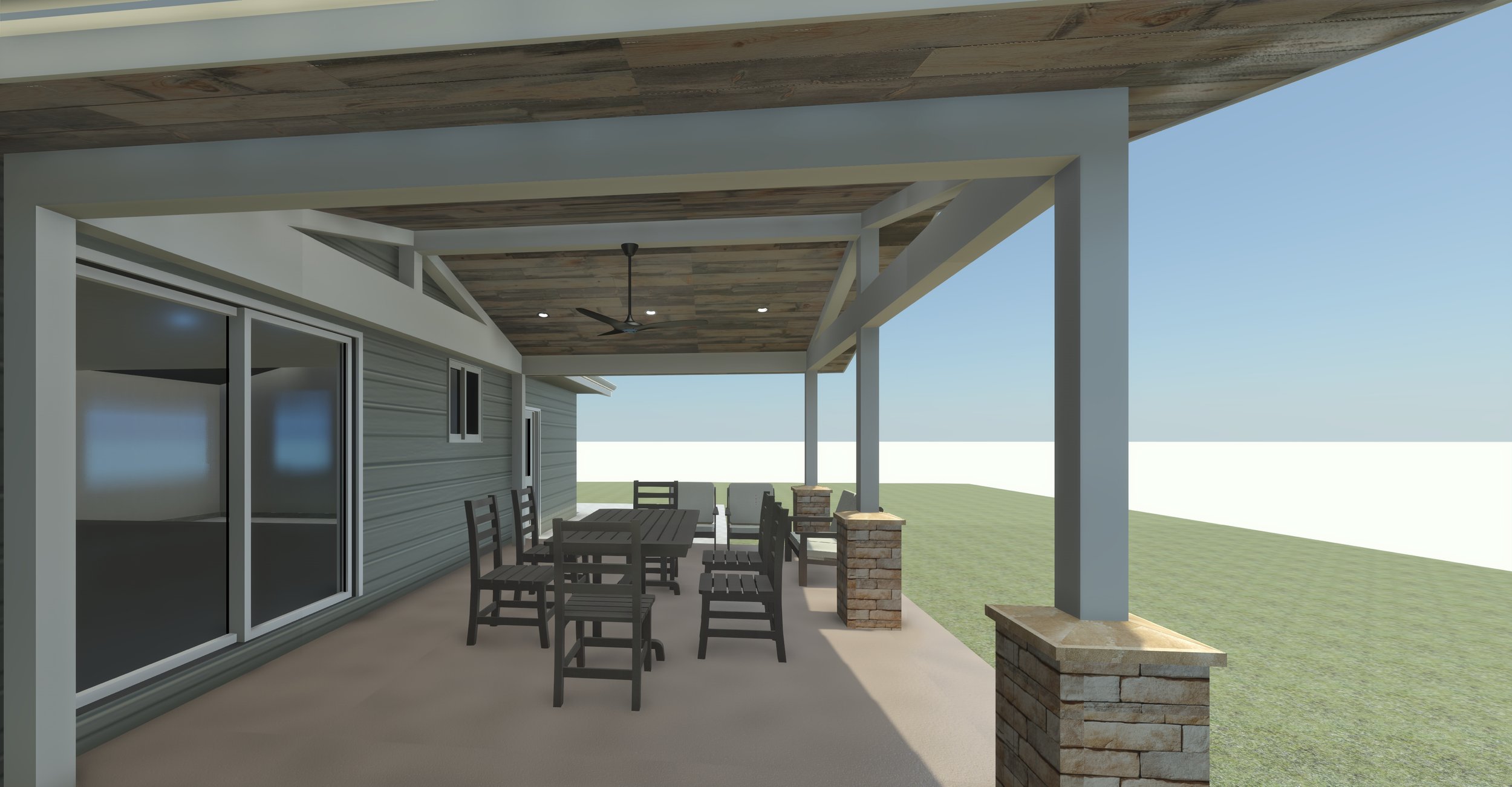

Project: Alder Backyard
This client had a very sloped back yard that was not very usable. We added a large patio with beds for future planting to create privacy. A retaining wall reduced the slope of the yard to make it more usable. And a path leads down the side of the house for easy access into the back yard.

Design Document

View from Patio

Patio View

View From Patio
Project: Lamberson Backyard
This is my own back yard. The final grading from the builder had a steep slope in the side yard and back yard. The retaining wall created more usable space. The patio and play area are great for adults and kids to enjoy.

Design Plan

Retaining Wall
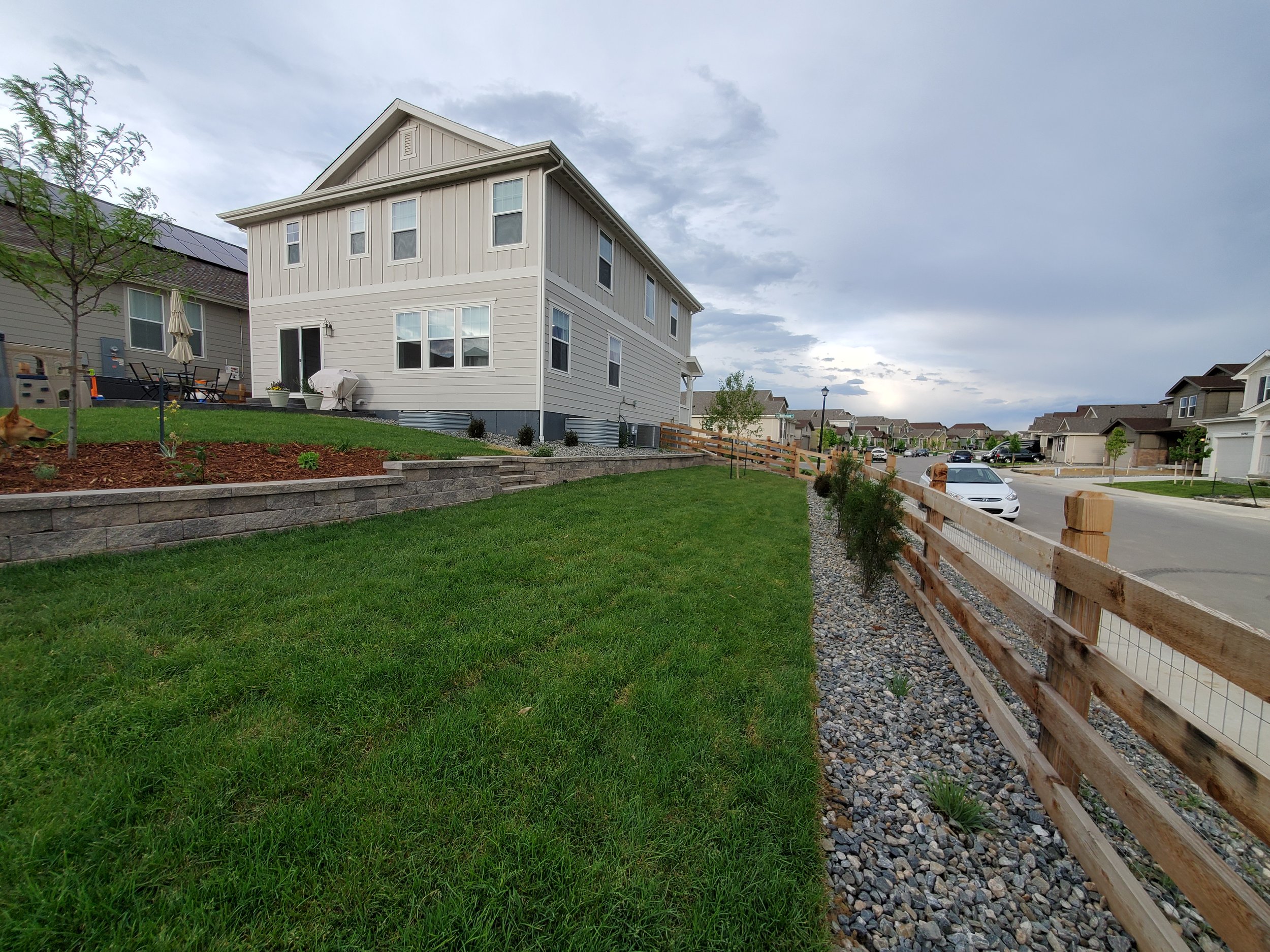
Retaining Wall

Patio and Play Area
