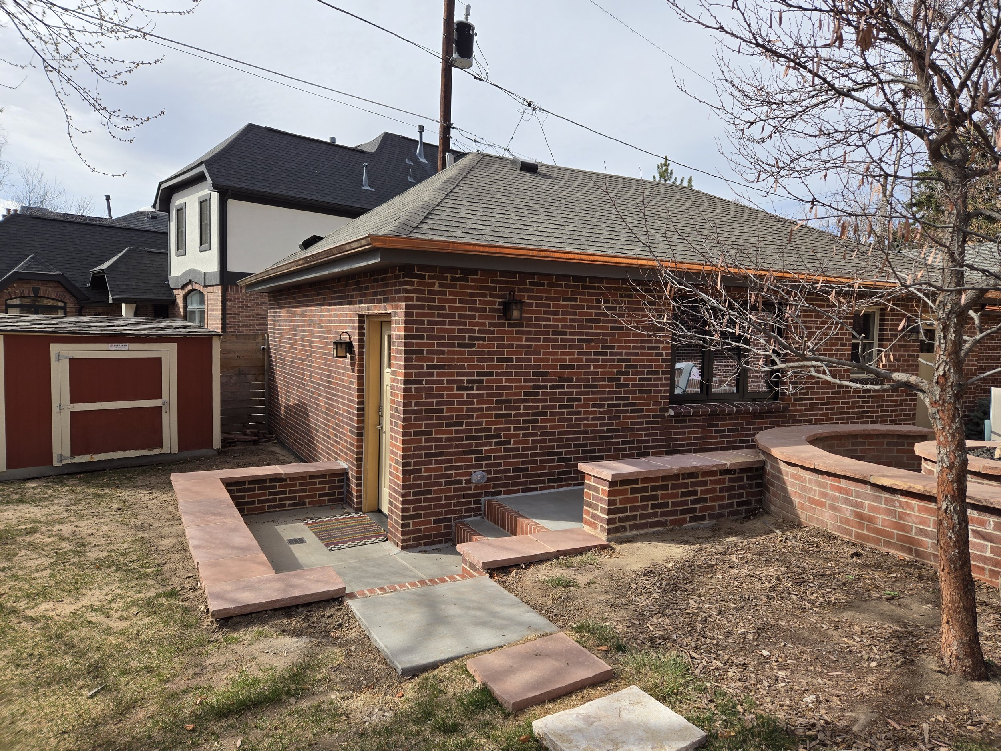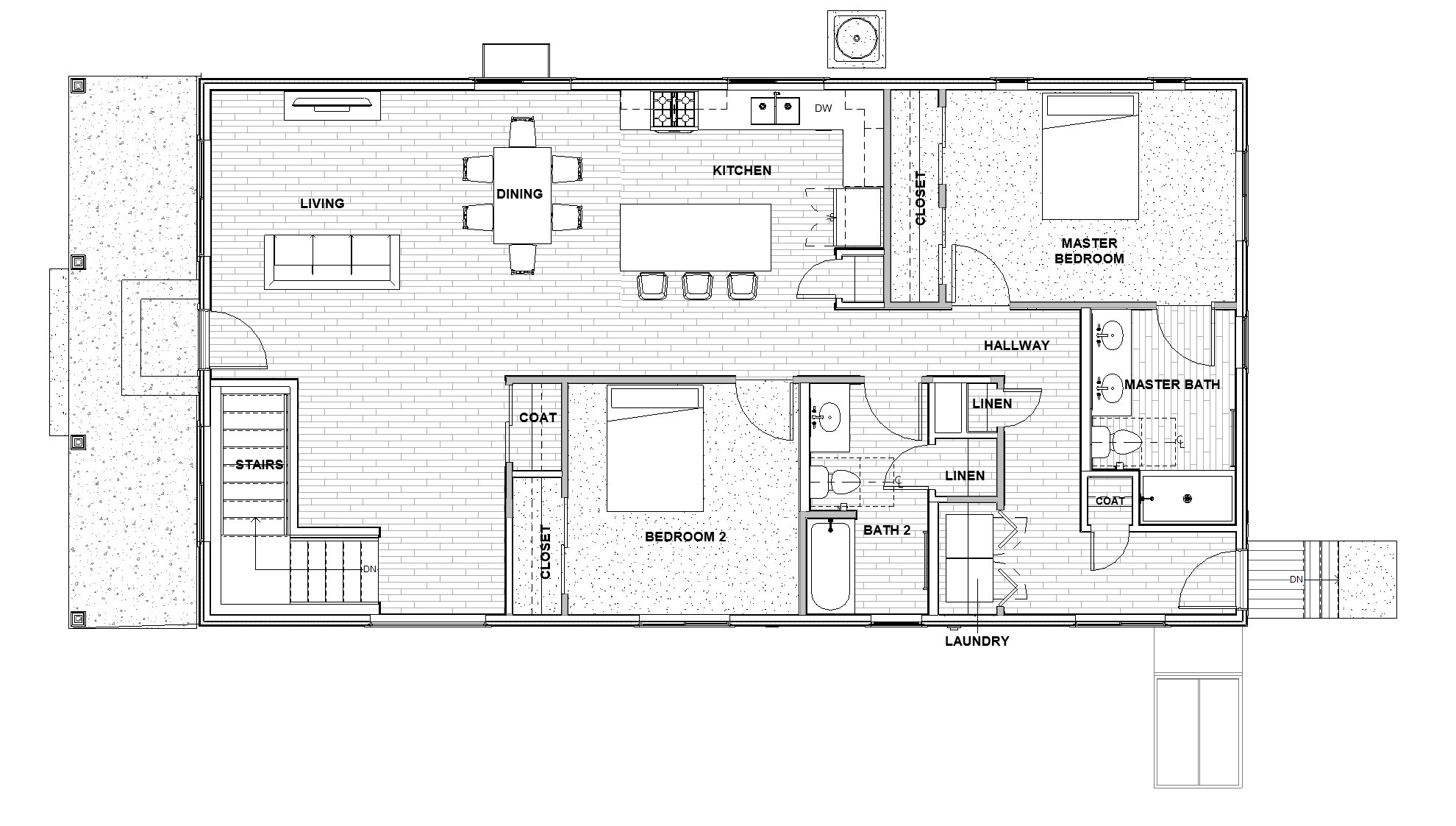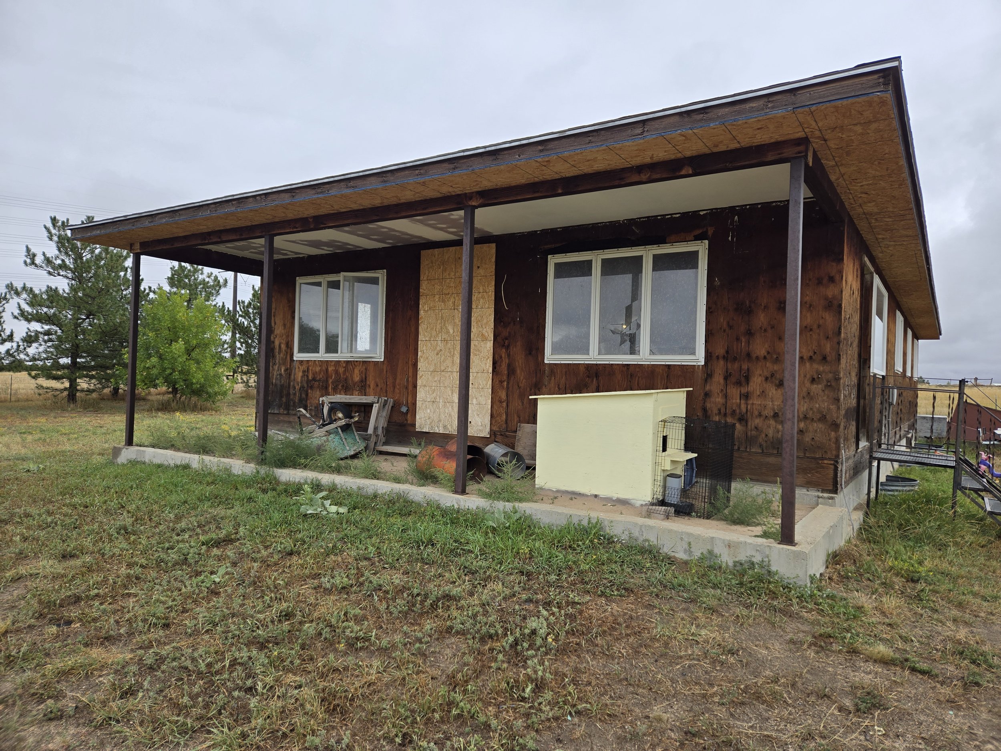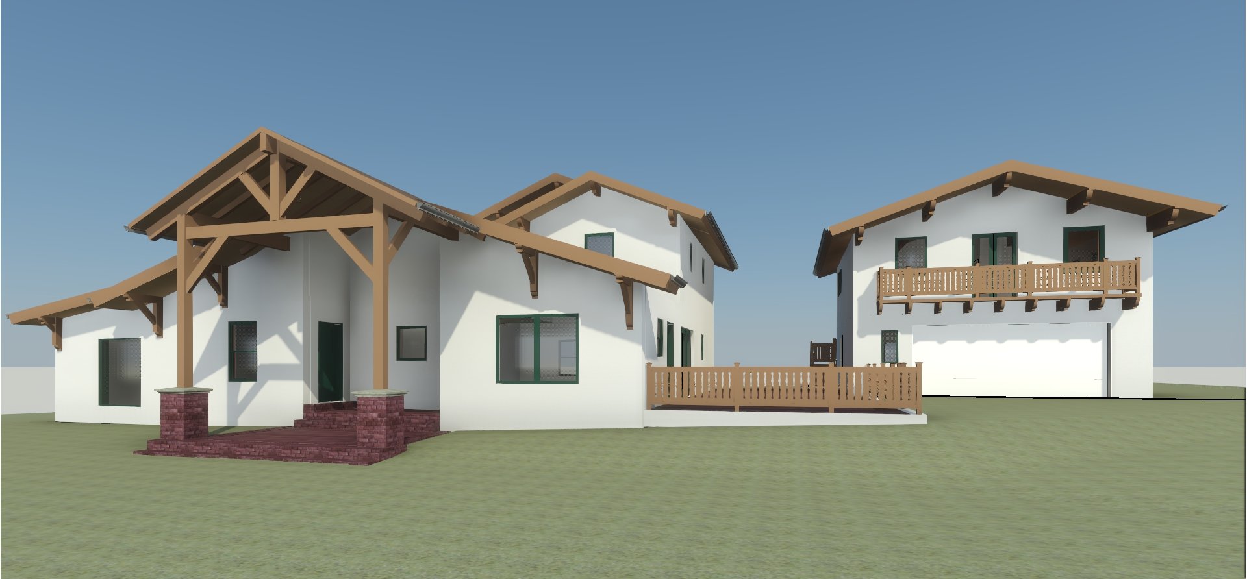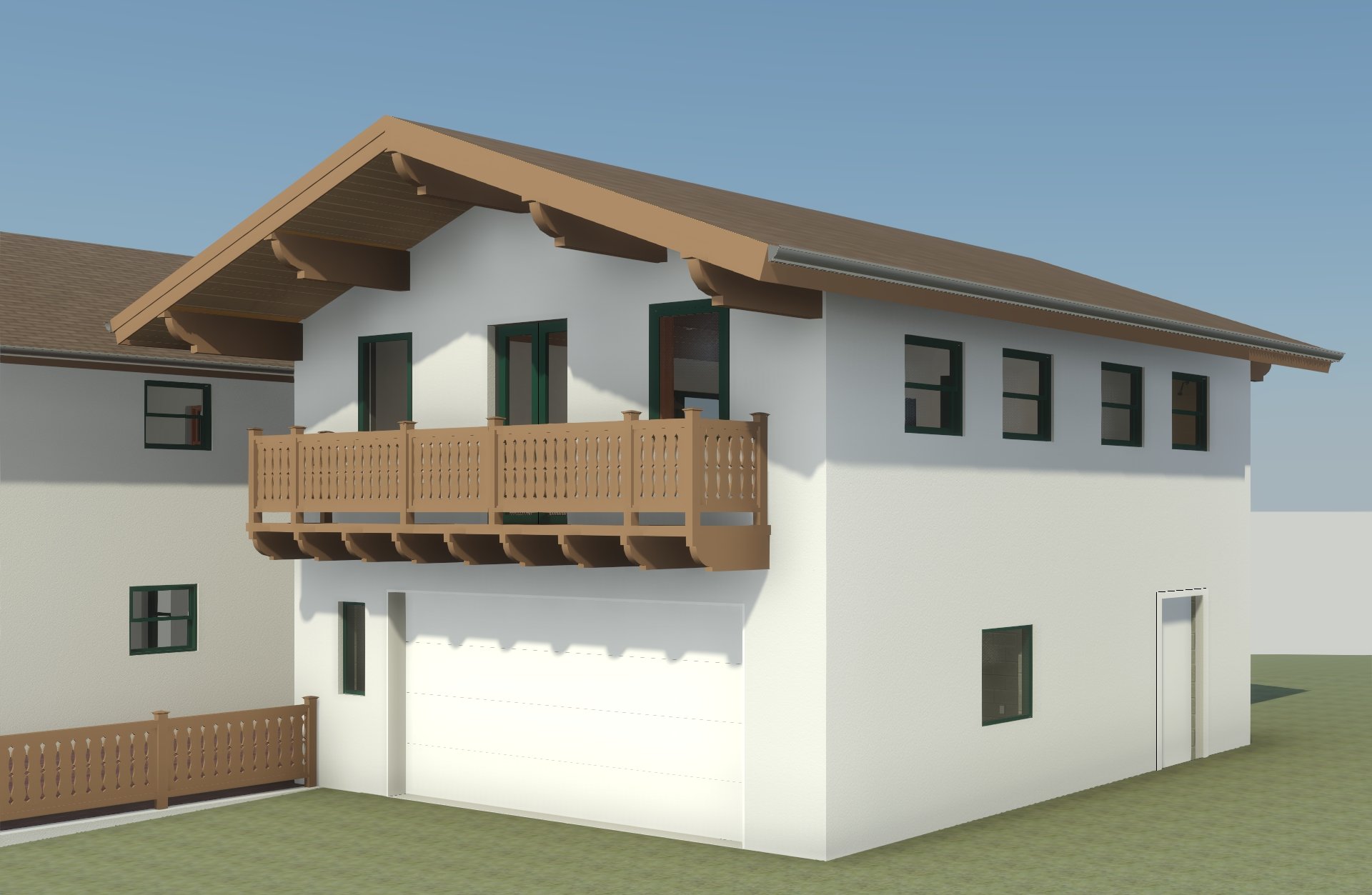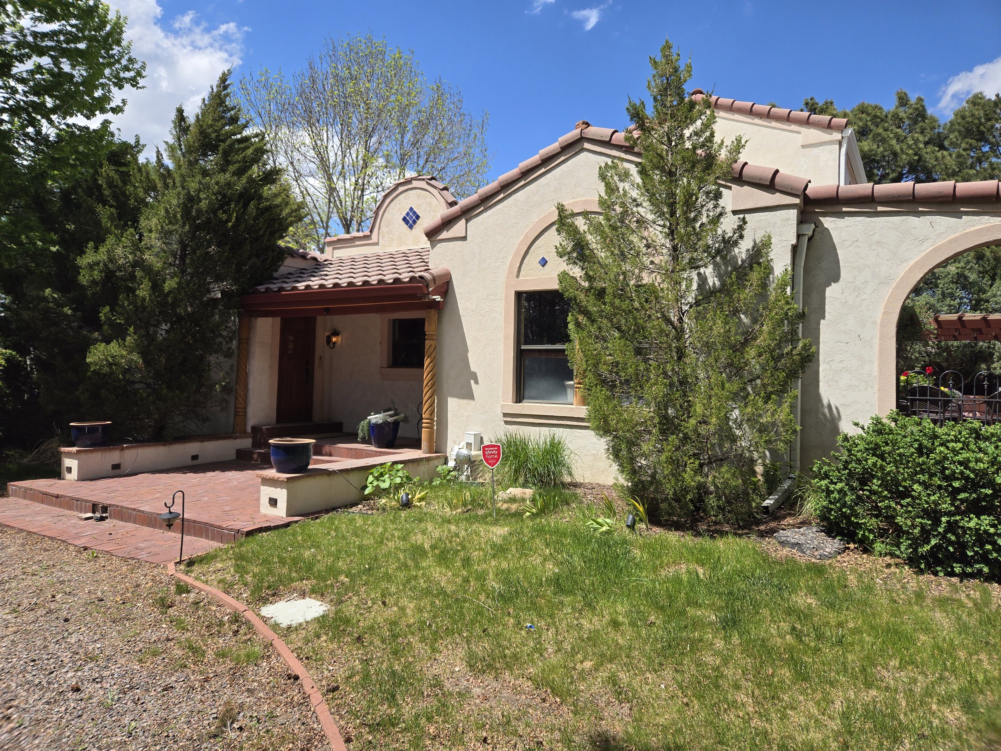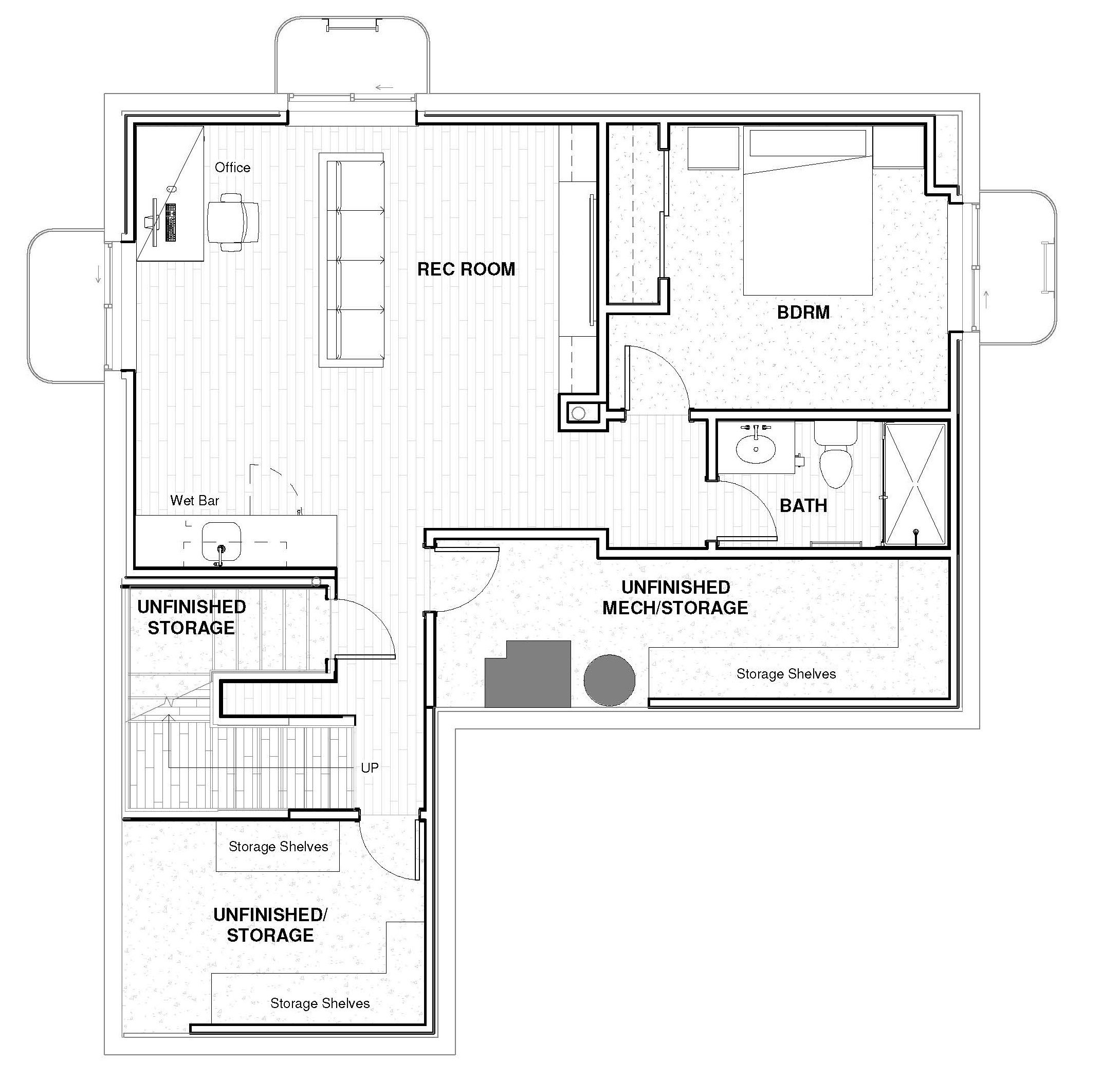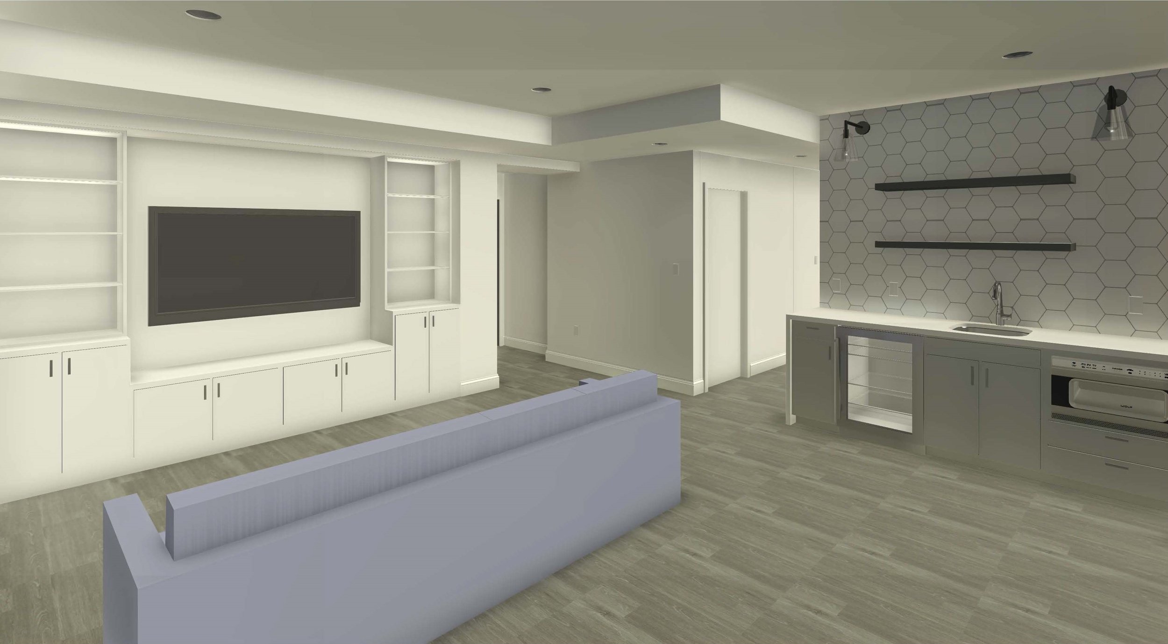Residential Design Portfolio
Project: Bonnie Brae Garage
This exciting addition to the client’s existing brick garage transforms the space into a dedicated indoor golf simulator room. Without altering the existing patio, the design creates a seamless indoor-outdoor connection with expansive bi-fold windows that open fully—perfect for entertaining and enjoying golf year-round. The new addition blends effortlessly with the original garage, delivering both style and functionality. Scroll down to see the stunning final images and renderings of this innovative project.
Entry
Overall Image
Interior
Rendering
Rendering
Project: Bennett Residence
This project completes the design of a charming 2-bedroom, 2-bathroom home in Bennett, CO, originally started in 1986. I worked closely with the client to update the design and bring the home up to current building codes, creatively addressing energy requirements with a smart combination of batt and exterior rigid insulation. This approach preserves much of the original construction while ensuring efficiency and cost savings.
To better fit the homeowner’s lifestyle, I redesigned the layout to include a spacious master bathroom, a convenient laundry room, a new back door, and a modern, open kitchen. Situated on the beautiful plains of Bennett, this property offers stunning mountain views and endless potential. Stay tuned for final photos showcasing the completed transformation!
Exterior Rendering
Floor Plan
Kitchen Rendering
Existing home
Existing home
Existing home
Project: Austrian Alpine ADU & Patio Cover
The client sought to transform their home’s exterior style from Spanish to Austrian Alpine—a significant and exciting architectural shift. This project presented unique challenges, as changing the character of an existing home requires careful consideration of structural, aesthetic, and functional elements. Through an in-depth concept design process, we developed a comprehensive plan to achieve the client’s vision while enhancing the home’s usability.
Key components of the design include adding a covered patio to extend outdoor living space, constructing a second-floor Accessory Dwelling Unit (ADU) above the garage for additional living quarters, and redesigning the roof on the upper level to reflect the distinct Austrian Alpine style. These elements work together to create a cohesive, transformed exterior that respects the original structure while delivering the dramatic style change the client desired.
Below are renderings that illustrate the design concept. Stay tuned for final photos once the project is complete!
Rendering
Rendering
Rendering
Existing house
Existing house
Existing garage
Project: Lamberson Finished Basement
This project is the design and documents for my own finished basement. The project has not started yet but will in the next few years. It includes a bedroom, media room, wet bar, bathroom and unfinished storage space.
Floor Plan
Rendering
Project: Laundry Room Renovation
This project took a builder grade plain laundry room and turned it into a space to enjoy. A waterfall butcherblock countertop creates a space to store items and fold laundry. Cabinets to add hidden storage and shelves for even more places to put things. This space makes even someone who doesn’t want to do laundry enjoy it a little more.
Design Documents
Laundry Room Renovation
Laundry Room Renovation


